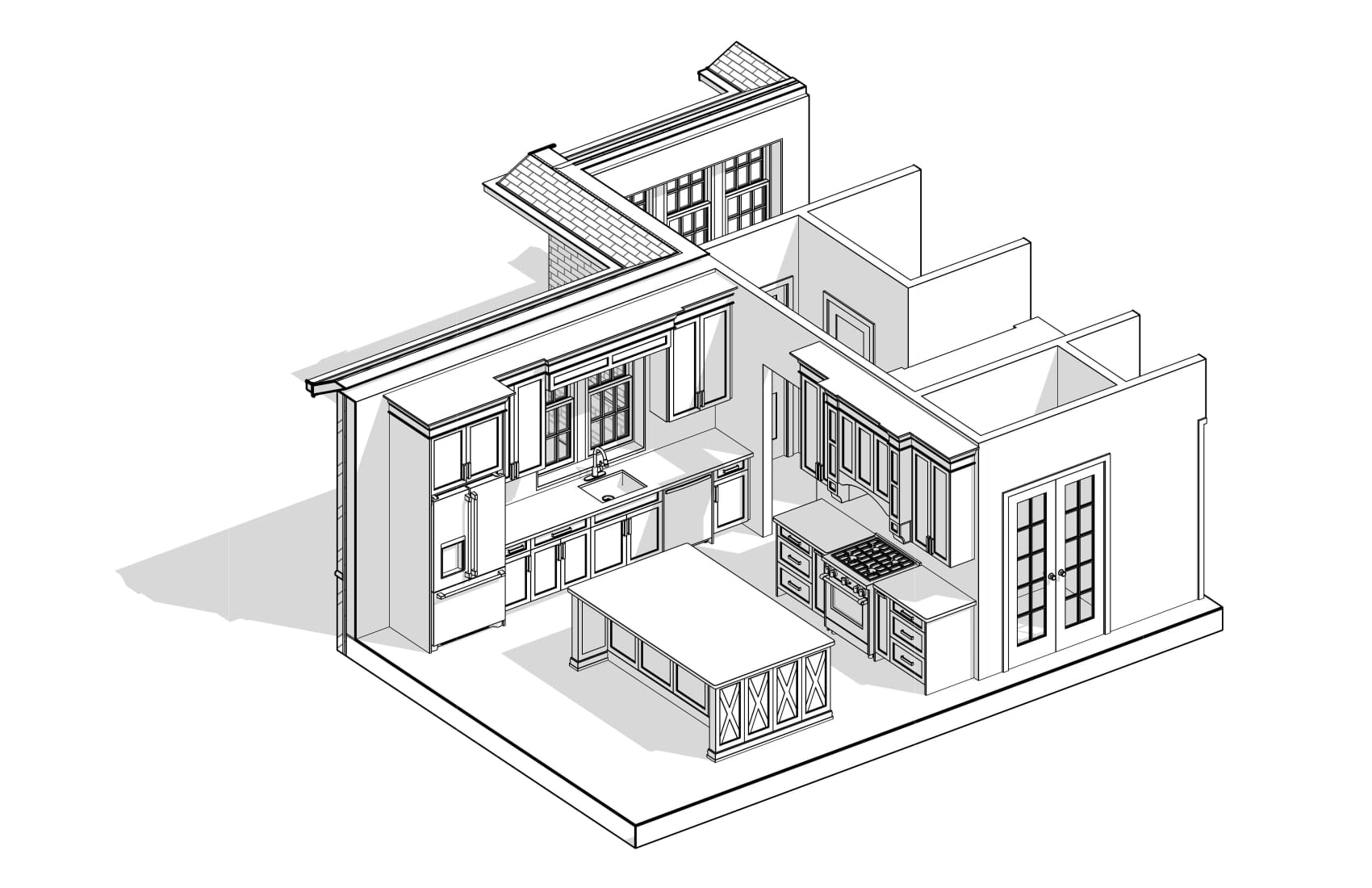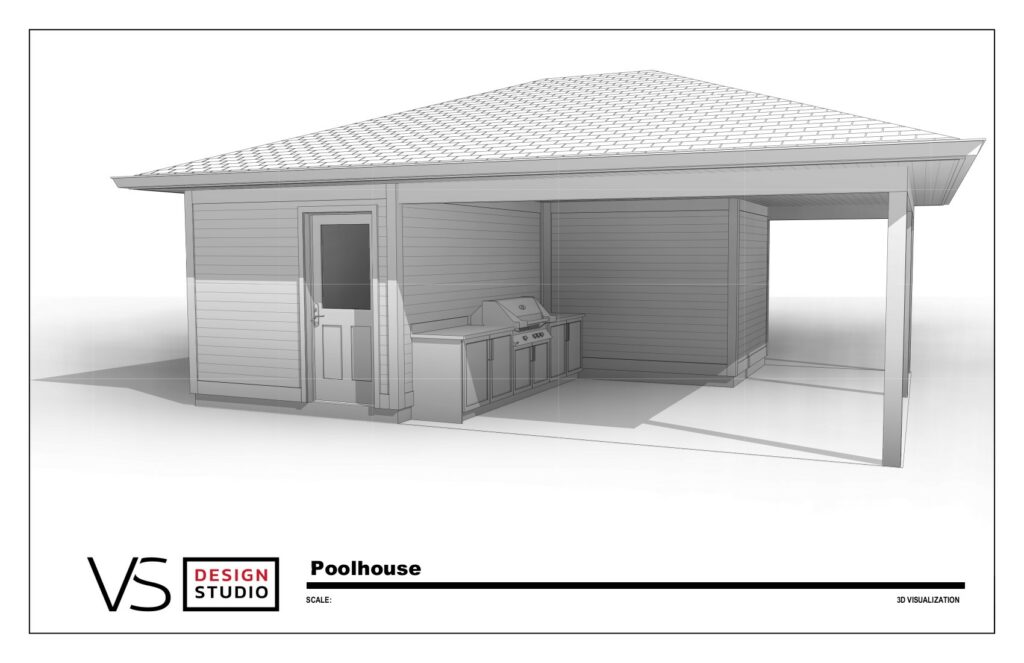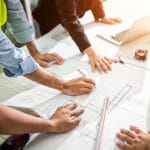
When it comes to designing your dream home, visualizing the end result can be challenging. This is where 3D modeling becomes an invaluable tool in the design process. Read further to know the 3D modeling benefits for both designers and clients.
6 Reasons Why 3D modeling is an Essential Tool.

Enhanced Visualization
3D modeling allows clients to see a realistic representation of their project before construction begins. This immersive experience helps in understanding the spatial arrangement, flow, and aesthetics of the design. Clients can virtually walk through their future home, making it easier to visualize and comprehend the final outcome.
Design Accuracy and Precision
Using advanced 3D modeling software, designers can create precise and accurate models of the project. This reduces the chances of errors and discrepancies during the construction phase. Every detail, from architectural elements to interior design features, is meticulously planned and modeled, ensuring a high level of accuracy.
Better Communication
3D models serve as an excellent communication tool between designers, clients, and contractors. They provide a clear and tangible reference that all parties can understand. This clarity helps in conveying design concepts effectively, leading to more informed decision-making and smoother project execution.
Early Detection of Issues
By creating a detailed 3D model, potential issues and challenges can be identified early in the design process. This proactive approach allows for adjustments and modifications to be made before construction starts, saving time and money in the long run.
Customization and Flexibility
3D modeling offers a high degree of customization and flexibility. Clients can experiment with different design options, materials, and finishes in the virtual model. This interactive experience enables them to make choices that best reflect their personal preferences and lifestyle needs.
Cost Efficiency
Accurate models reduce the likelihood of costly changes and rework during construction. Additionally, clients gain a clear understanding of the project scope and budget, leading to more efficient financial planning.
Incorporating 3D modeling into the design process not only enhances the overall quality of the project but also ensures that the final result aligns with the client’s vision. At VS Design Studio, we leverage cutting-edge 3D modeling technology to bring your dream home to life, providing a seamless and enjoyable design experience.


No comment yet, add your voice below!